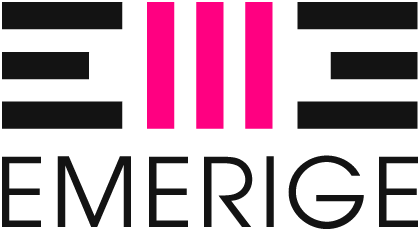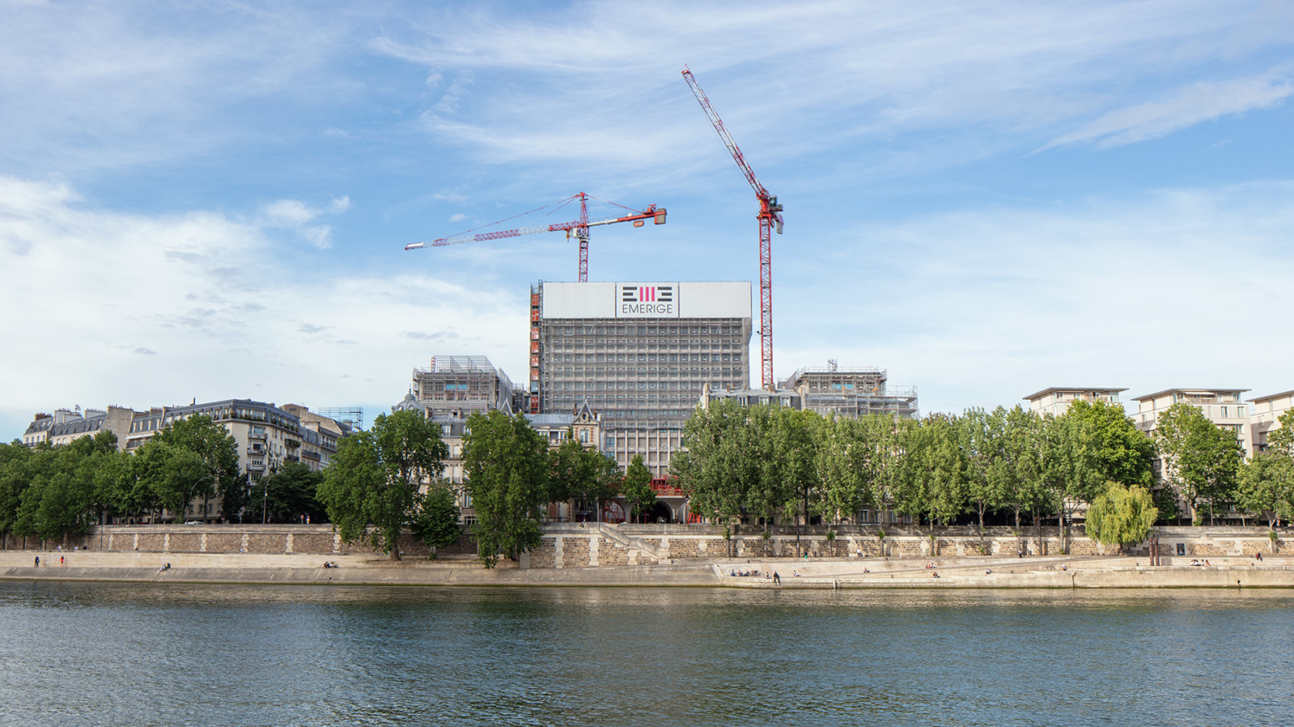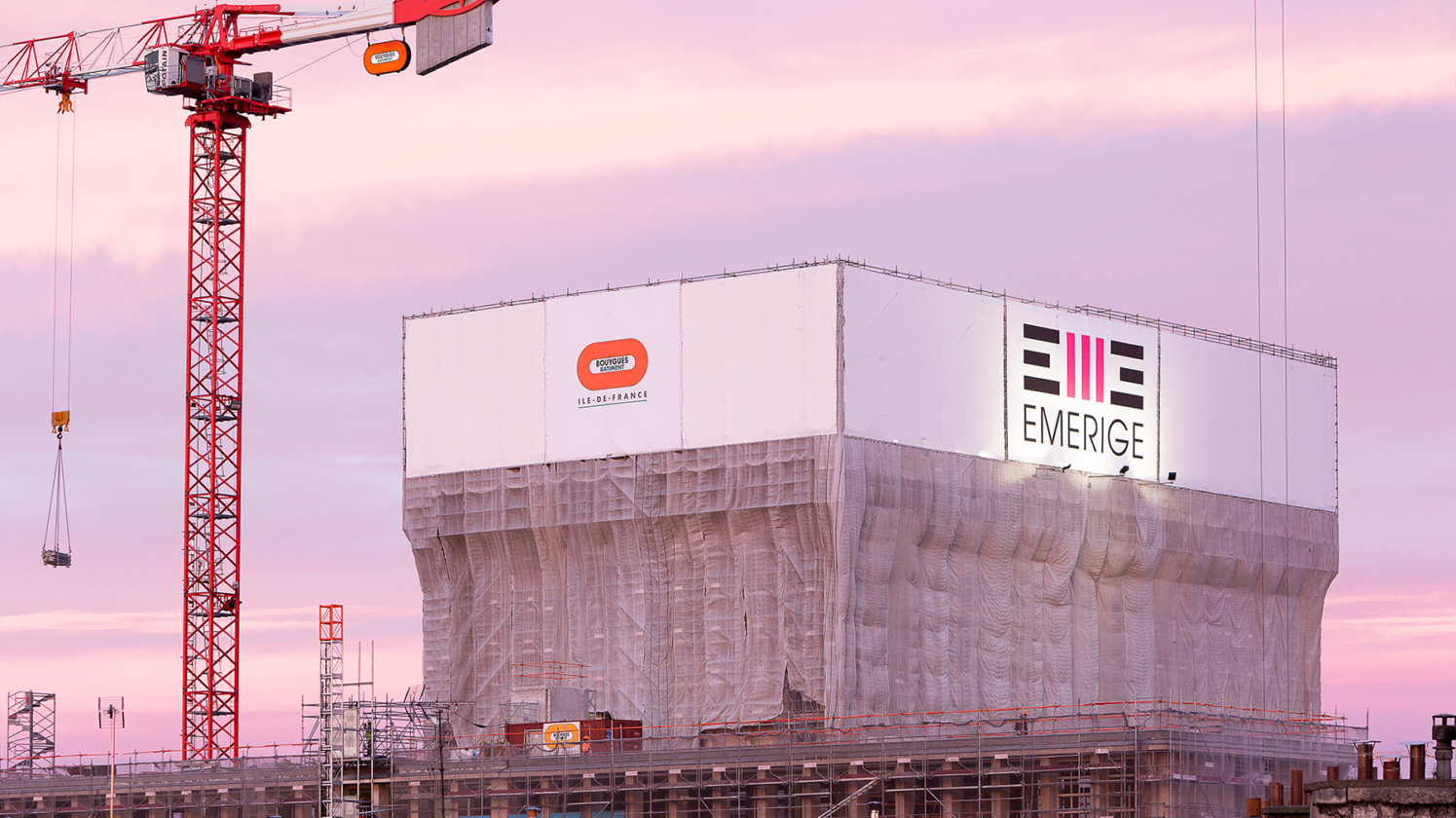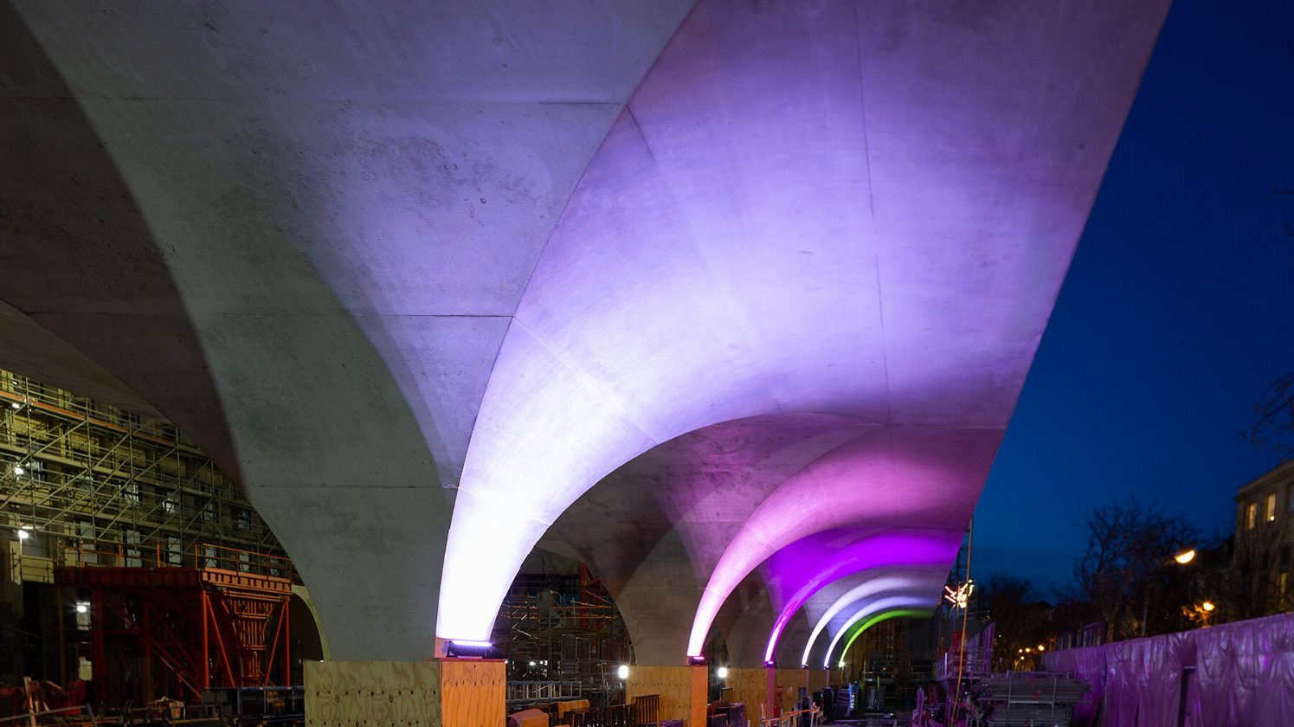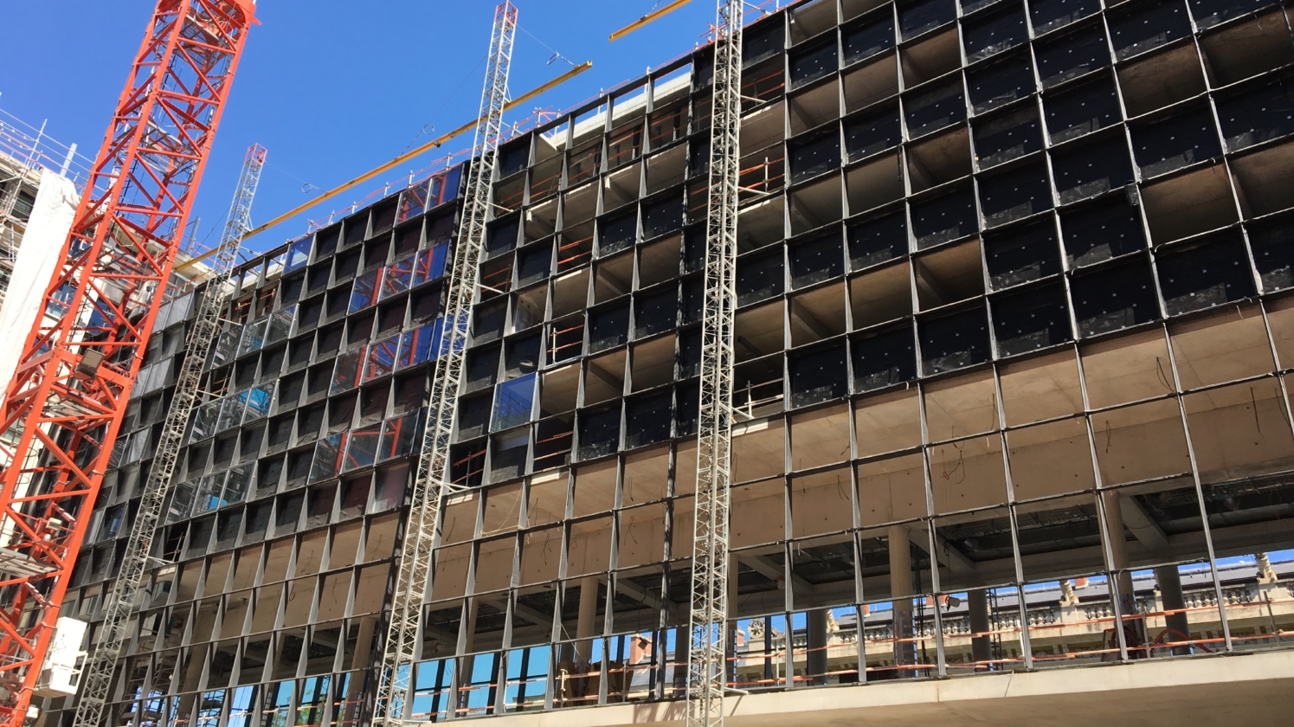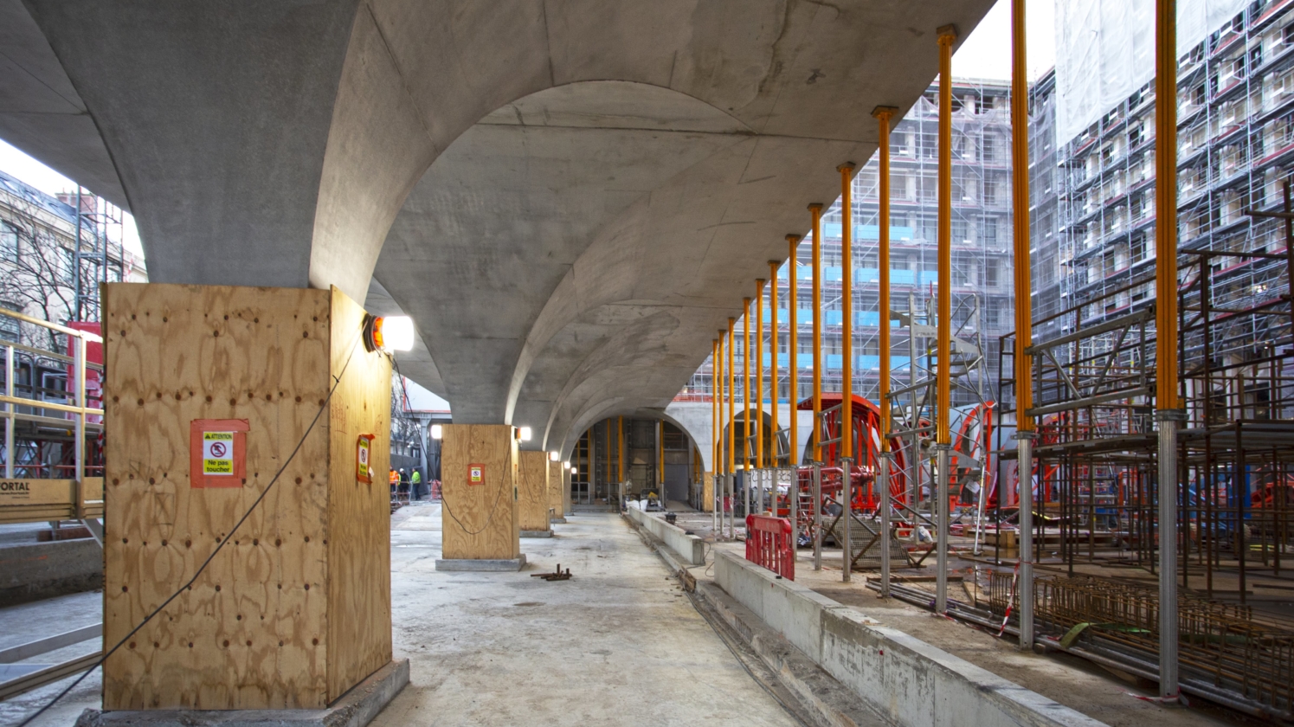An extraordinary redevelopment project
The flagship project of the Reinventing Paris competition, Morland Mixité Capitale is much more than simply a building: it will be the focus for no fewer than 11 parallel uses.
Working with David Chipperfield Architects, CALQ Architecture, Michel Desvigne and Studio Other Spaces, Emerige has commissioned Bouygues Bâtiment Île-de-France to deliver this multifaceted project, which combines new build with redevelopment and repurposing.
Architectural perspectives
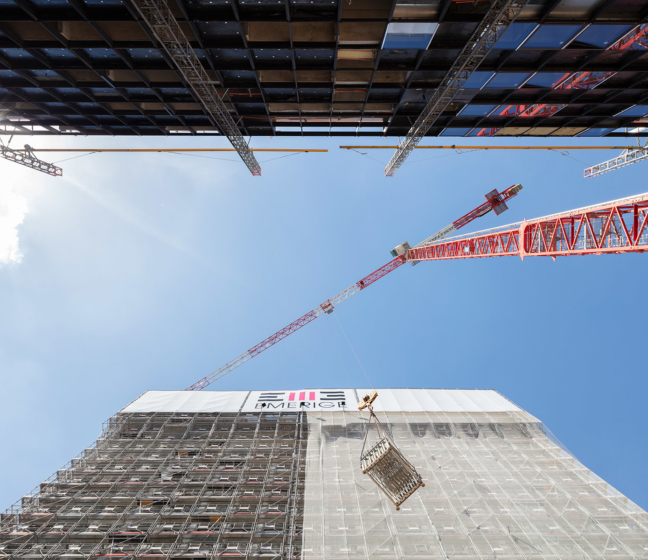
The Morland Building: modernist architecture celebrated and enhanced
Meticulously detailed work has been required to replace the external stonework to match the existing architectural style precisely. So the new facade of the high-rise building will be crafted using new stone with identical characteristics sourced from an alternative quarry. Its facades are distinctive for their colonnaded grids of vertical stone-clad columns with the horizontal element of the window aperture formed by solid sills. Balconies and the architectural detailing of the top two floors will offer a different facade treatment, culminating in the panoramic art piece by Studio Other Spaces.
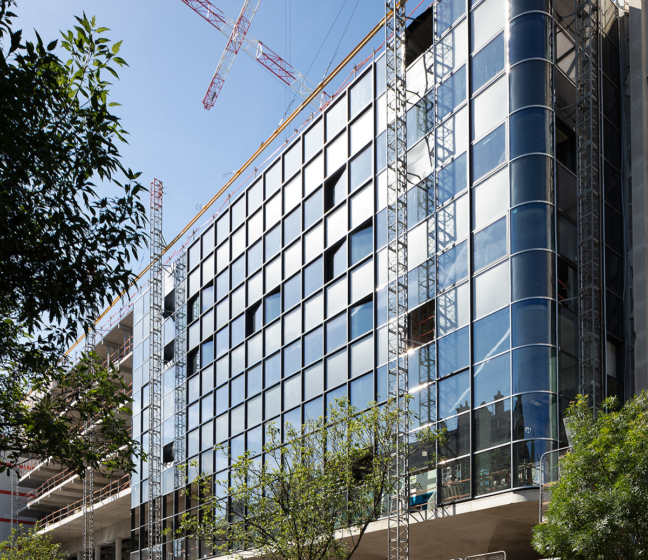
The new buildings
The youth hostel and the new central building on the Quai Henri IV will be supported throughout by double-height concrete vaulted arches. The space created by these arches will be used for an open forecourt, ensuring continuity with the public space and allowing direct access to the centre of the development.
This new central building effectively re-establishes the urban frontage to the River Seine, and integrates the scheme into the vibrant setting of the riverbank.
For the new buildings, the choice of metal curtain walling with shadow boxes and clear glazing for the facades reflects the desire to balance continuity with a more contemporary architectural language.
11 end uses make this a project of great complexity…
Each of these future uses comes with its own specific requirements and needs: a 5-star hotel, day nursery, fitness space, food market and car park all have to meet different regulatory standards and have equally diverse points of vigilance to ensure optimum usability.
This diversity of usage impacts on practicalities of the project at every level, from the architectural compromises involved in combining renovation with new build, to the construction techniques used and the choice of materials.
…and exacting requirements
The Morland Mixité Capitale project sets the bar high in terms of eco-responsibility, innovative services and construction techniques.
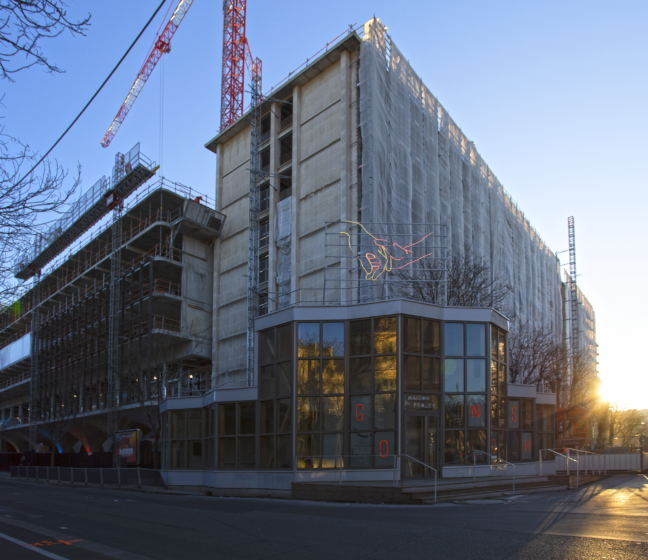
Setting a new benchmark for reusing materials
The Morland Mixité Capitale Project Visitors Centre is integral to the experimental re-use of recycled construction materials. Beginning with the conviction that construction site waste can be a usable resource, Emerige has worked with the architects at Encore Heureux to ensure that 60% of the materials used to create the Project Visitors Centre have been repurposed from those stripped out of the historic building.
Better still, its timber structure and construction method ensure that this information and events space can be entirely dismantled and reassembled elsewhere for use in the future.
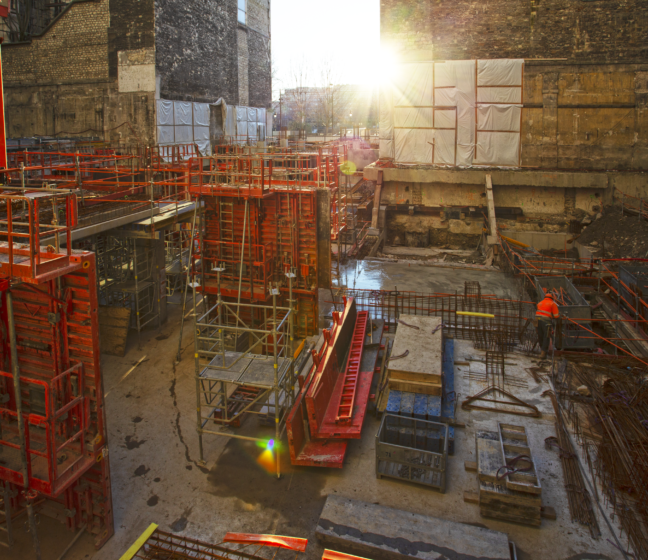
Promoting connectivity
Every building of the Morland Mixité Capitale project is a smart building, thanks to an innovative solution developed by Ubiant. A specially developed smartphone and tablet app will allow users to interact with the building environment, and access a broad range of services. This technology provides future users with a guarantee that they will be able to manage their building in the best-possible way for the use they make of it.
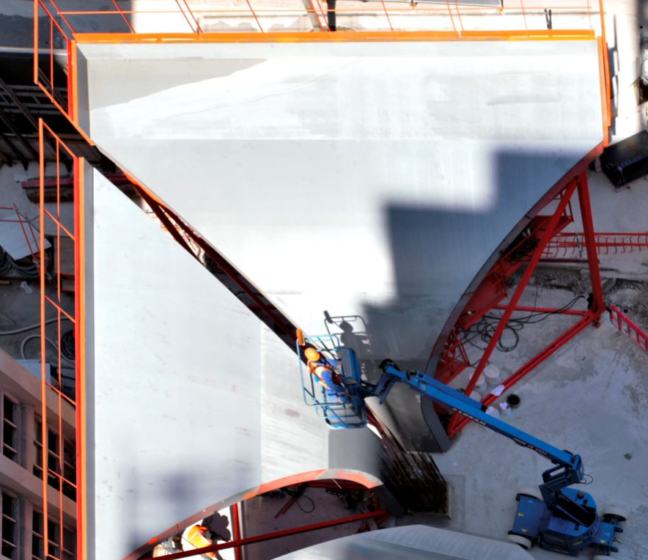
Architectonic concrete vaults and arches
The series of massive arches and vaults that traverse the site from north to south are not only an architectural statement of horizontal design and flow, but also an immensely strong load-bearing technique. Through its function, loading and position, each arch expresses its own individual character.
The new buildings will also bridge Metro Line 7 with an arcaded series of 38 vaults cast on site from unfinished architectonic concrete. The wall appearance of the superstructure showcases the quality of the concrete, its formwork and the casting process.
Credits : © Elise Robaglia / Potion Médiatique et © Charlotte Toscan
