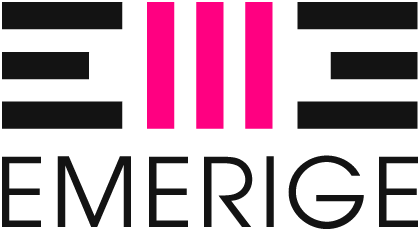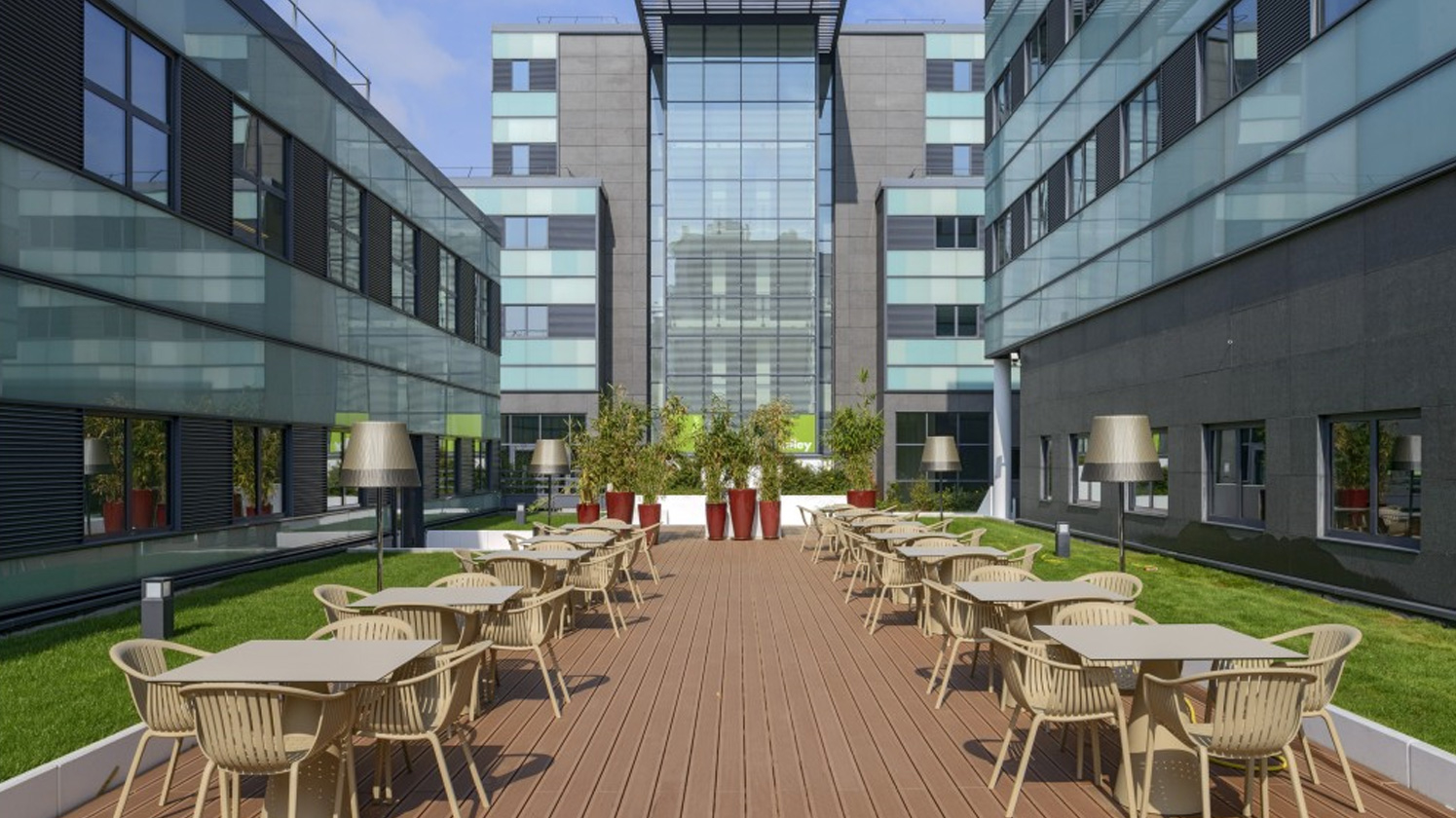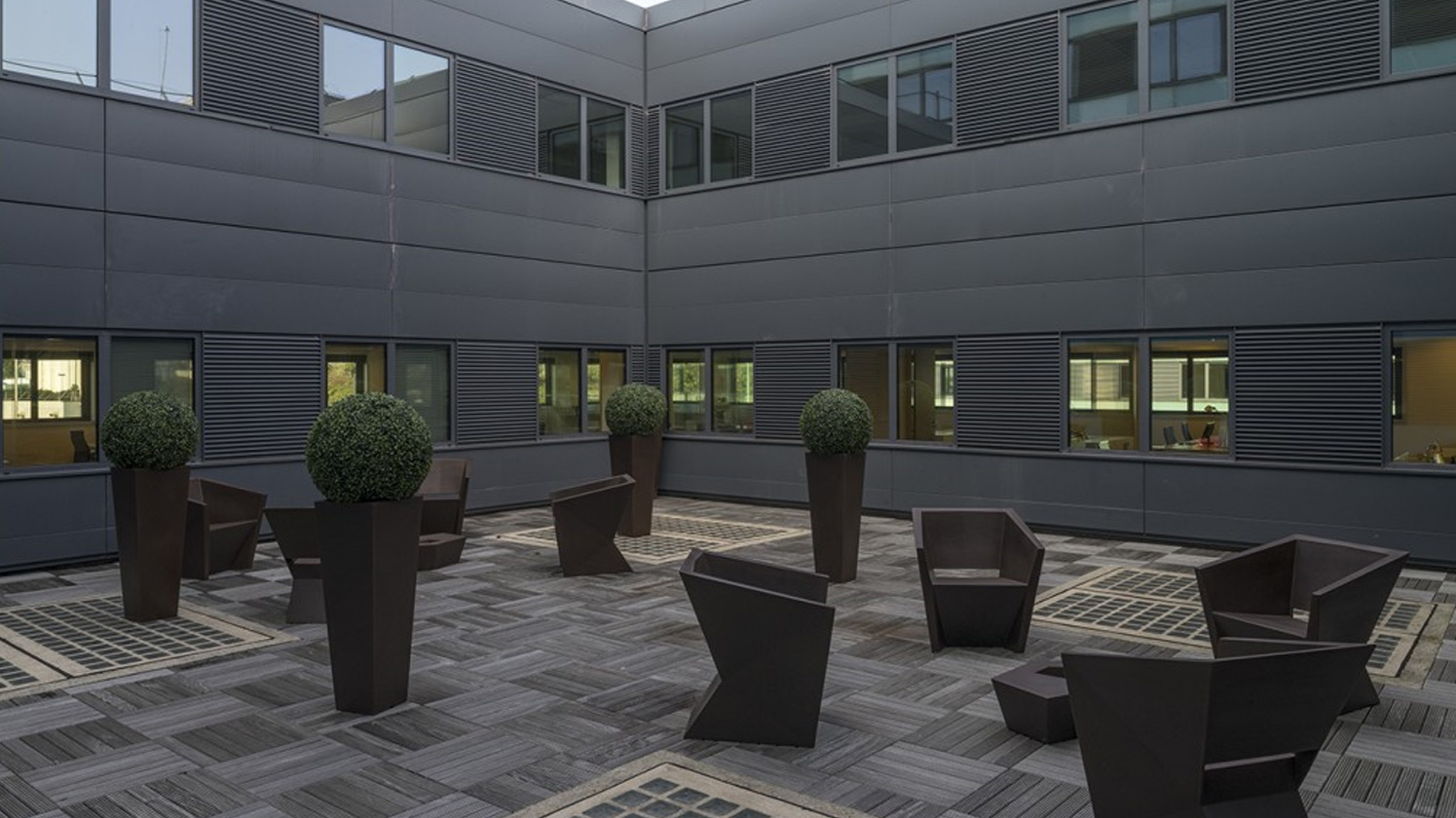Équilibre / Colombes
Équilibre is designed as a campus with a total usable floor area of 19,347 m² sufficient space for around 1,400 people. The 3 office buildings are totally independent, structured into sets of offices on each floor. The appeal of this complex has been enhanced by a significant volume of work.
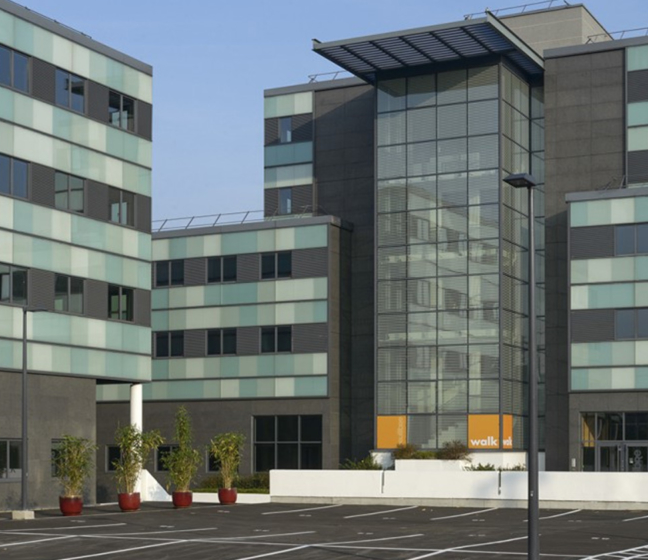
Équilibre: superbly well connected
Close to the La Défense business centre, EQUILIBRE is Central to the new business development area of Colombes. This is an environment that combines quality of life with productivity. The development is just 450 metres (4 minutes on foot) from Le Stade rail station, where the journey time to Saint Lazare is only 15 minutes. In addition to immediately accessible major roads and a choice of public transport options, the extension of tramway line T1 to meet metro line 13 at Les Courtilles station in Asnières will provide easy access to Paris and the western Paris region.
External facades
“By orchestrating daylight, creating interplays of transparency and choosing materials with care to create a seamless whole, the treatment of the facades has played a major role in bringing natural daylight deep into the buildings to create the ideal working environment”.
Bernard Reichen, Reichen et Robert & Associates, architect
Workspaces
With staircases lit by direct daylight and bright offices, Équilibre creates the optimum working environment. Its efficient, comfortable offices respond effectively to the daily challenges of every type of company. They ae also extremely flexible in terms of layout, allowing for multiple configuration options to accommodate the new models of collaborative working in corporate environments. Whichever design solution is adopted, comfort is always non-negotiable.
Project details
The first restructured building in western Paris
Address: 52/58 Avenue Jean Jaures – Colombes
Usable floor space: 20,920 m²
Architect: Reichen et Robert
Scheme: office space, company restaurant and wellness space
Purchaser: SOFIDY and PAREF GESTION, multiple occupants
Completion: 2014
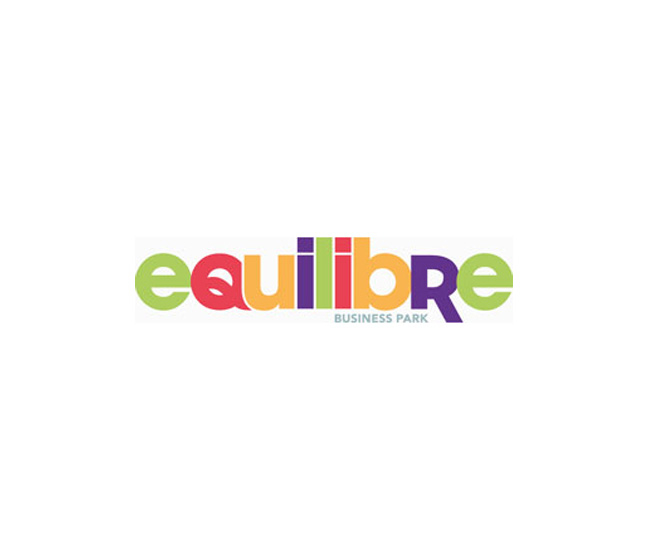
Équilibre: a completely redesigned campus
Équilibre is designed as a campus with a total usable floor area of 19,347 m² sufficient space for around 1,400 people. The 3 office buildings are totally independent, structured into sets of offices on each floor. The appeal of this complex has been enhanced by a significant volume of work.
“From the landscaped exterior surroundings to the heart of the restaurant or fitness area, the same high standards are applied in the choice of natural tones and labelled materials, favouring wellbeing and lasting comfort”.
François Schmidt, Interior Architect (Schmidt & Mamann Design)
Reichen et Robert & Associés
