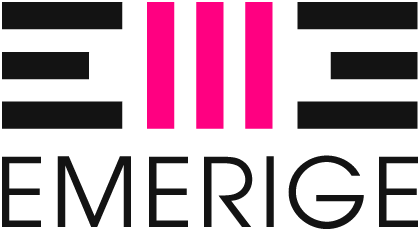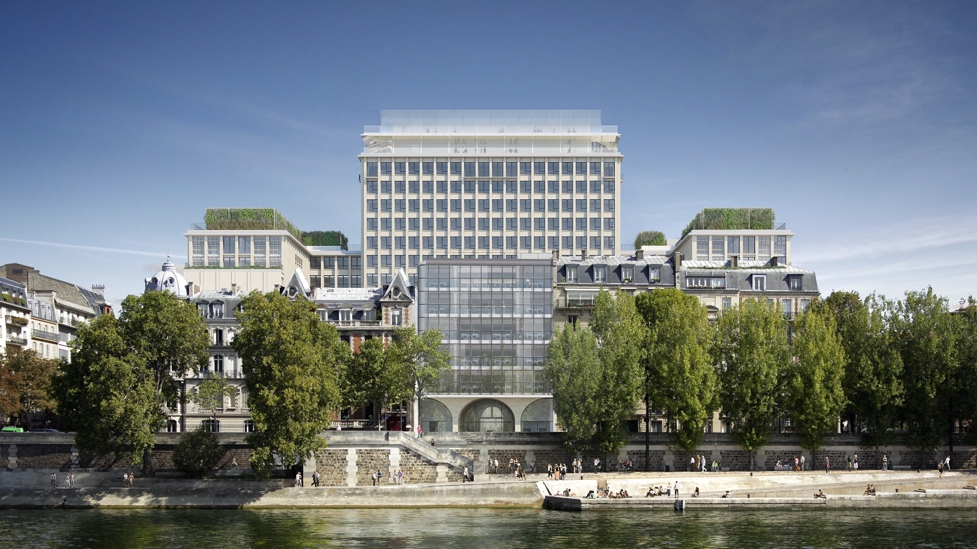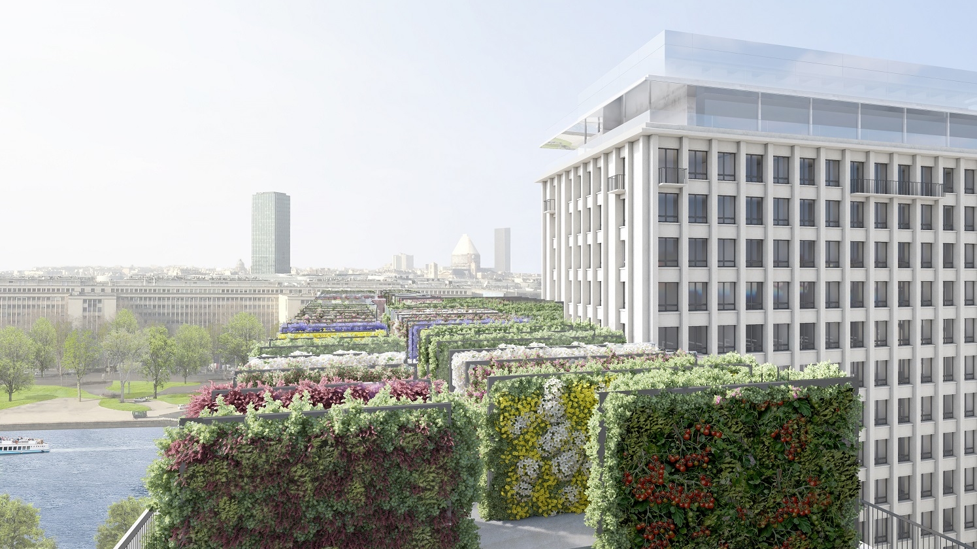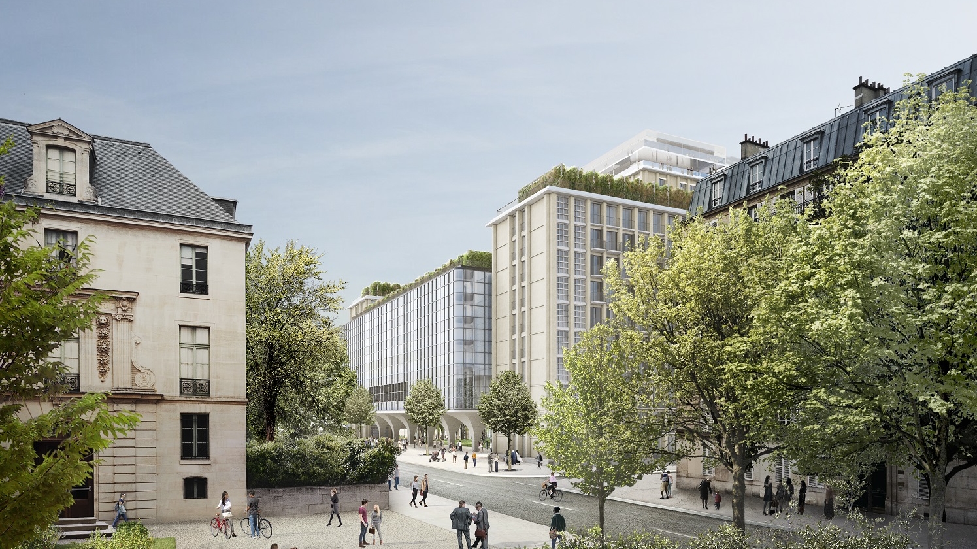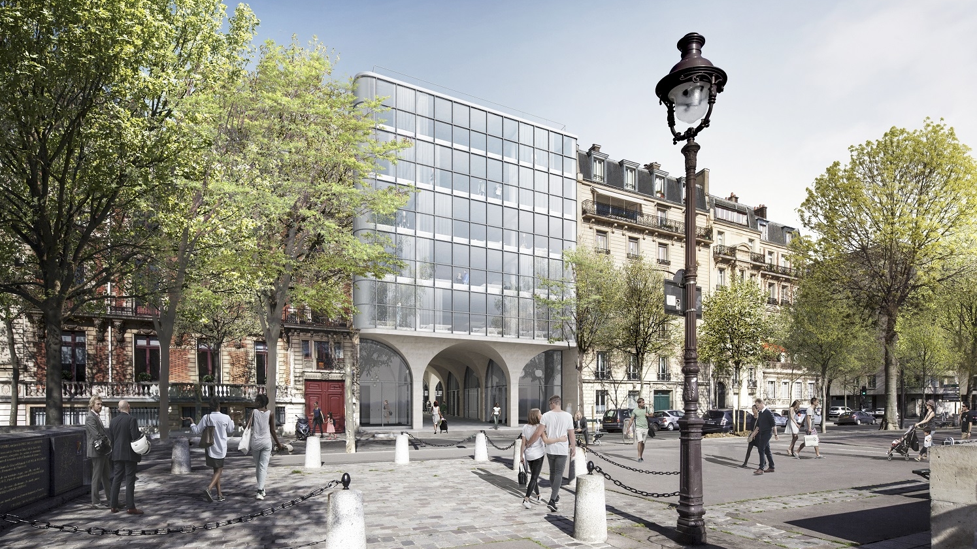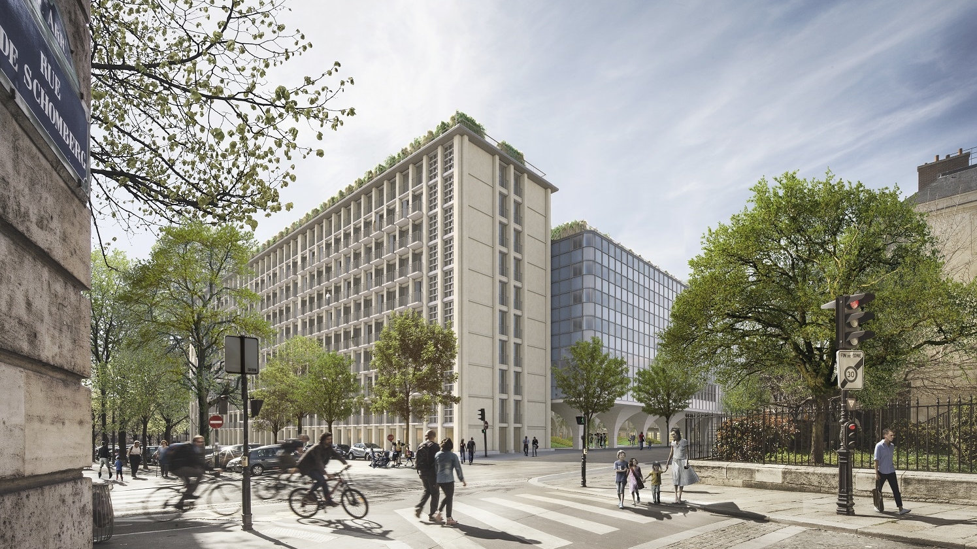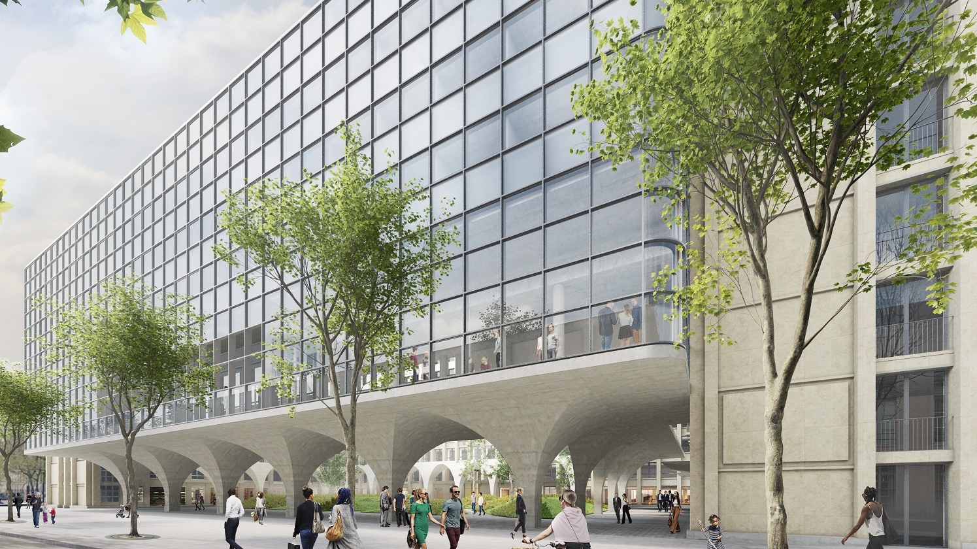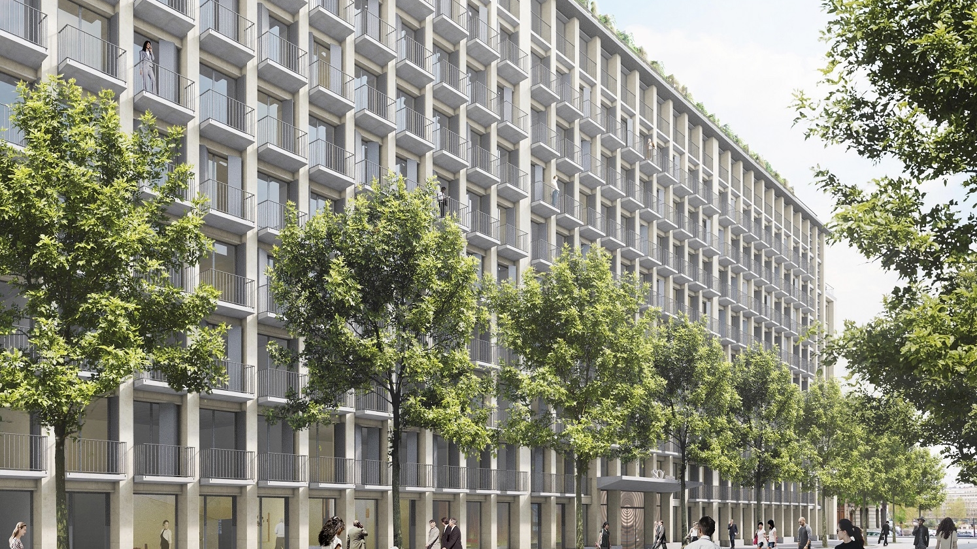Morland Mixité Capitale / Paris 4e
Showing the way to the cities of tomorrow
Winner in the Reinventing Paris initiative of 2016, the Morland Mixité Capitale project involves the redevelopment of the former Prefecture de Paris police headquarters. Designed by David Chipperfield Architects and CALQ Architecture, it will deliver an innovative, vibrant scheme that is open for everyone to enjoy.
The project involves the structural and architectural redevelopment of this former municipal and departmental administrative centre, including the gutting and refurbishment of the entire existing building, the creation of two basement levels and construction of new buildings on 6-metre high arches.
The result will be an innovative development scheme that will offer more than 11 different uses, and provide open access to Parisians and visitors to the capital via a vibrant and visually appealing internal street linking the Boulevard Morland with the Quai Henri IV. Occupying the two top floors, the hotel restaurant and bar will be home to a panoramic art piece by Studio Other Spaces to be enjoyed by everyone, at the same time as offering spectacular views of Paris.
During the construction period, a Project Visitors Centre constructed 60% from materials removed from the existing building is open to the public to showcase the future activities of the project site.
Project details
Address: 17 Boulevard Morland – Paris
Architects: David Chipperfield Architects and CALQ
Total floor area: 43,621 m²
Scheme: offices, housing, shops, a youth hostel, a hotel, a day nursery, a swimming pool, a food market, urban agriculture areas and an art laboratory
Investor/Tenants: Nuveen Real Estate, I3F and Perl
© Bloom images, Berlin with David Chipperfield Architects, Berlin
